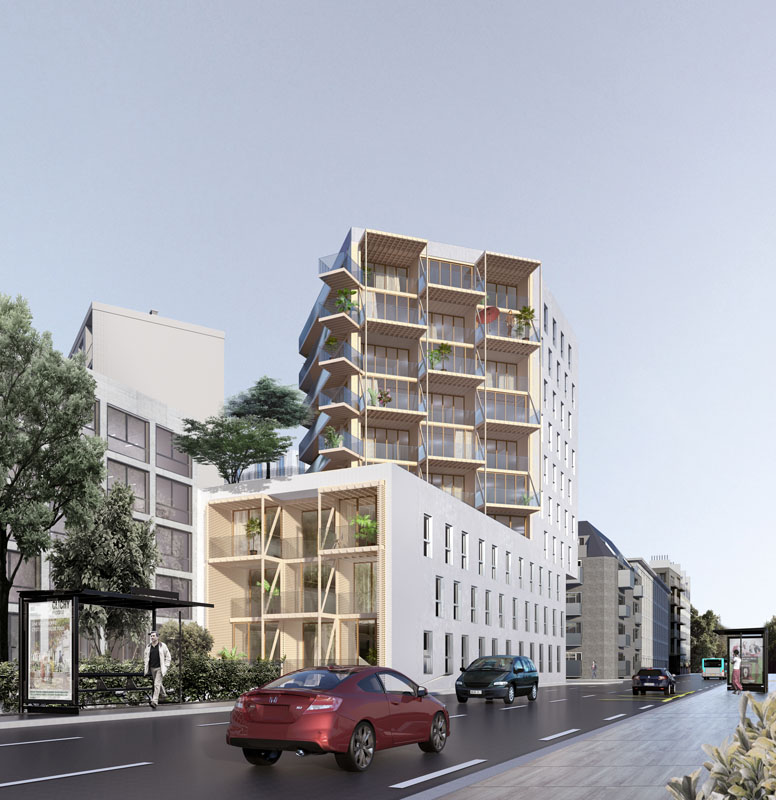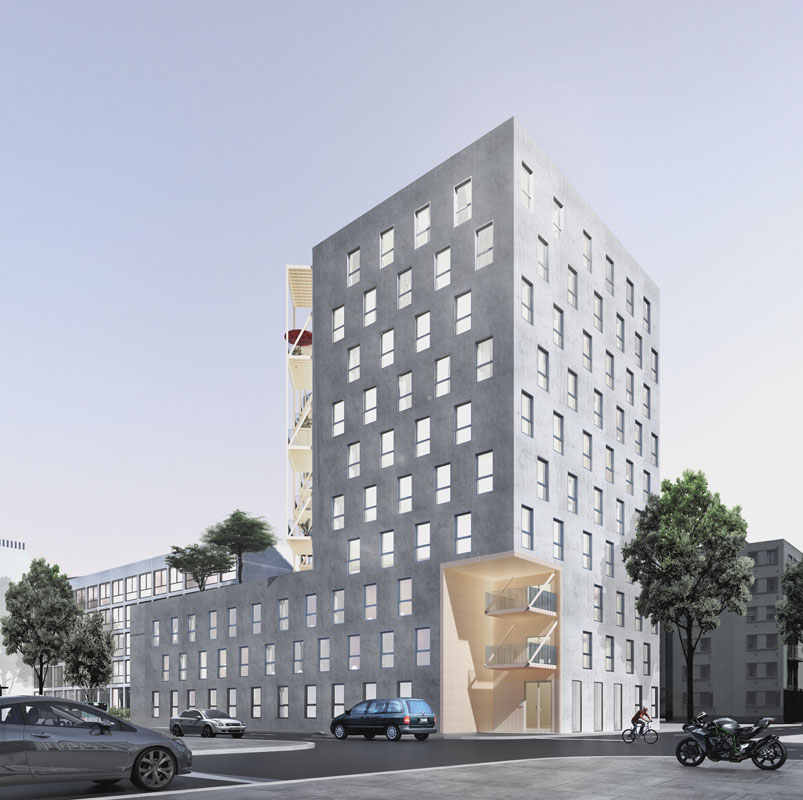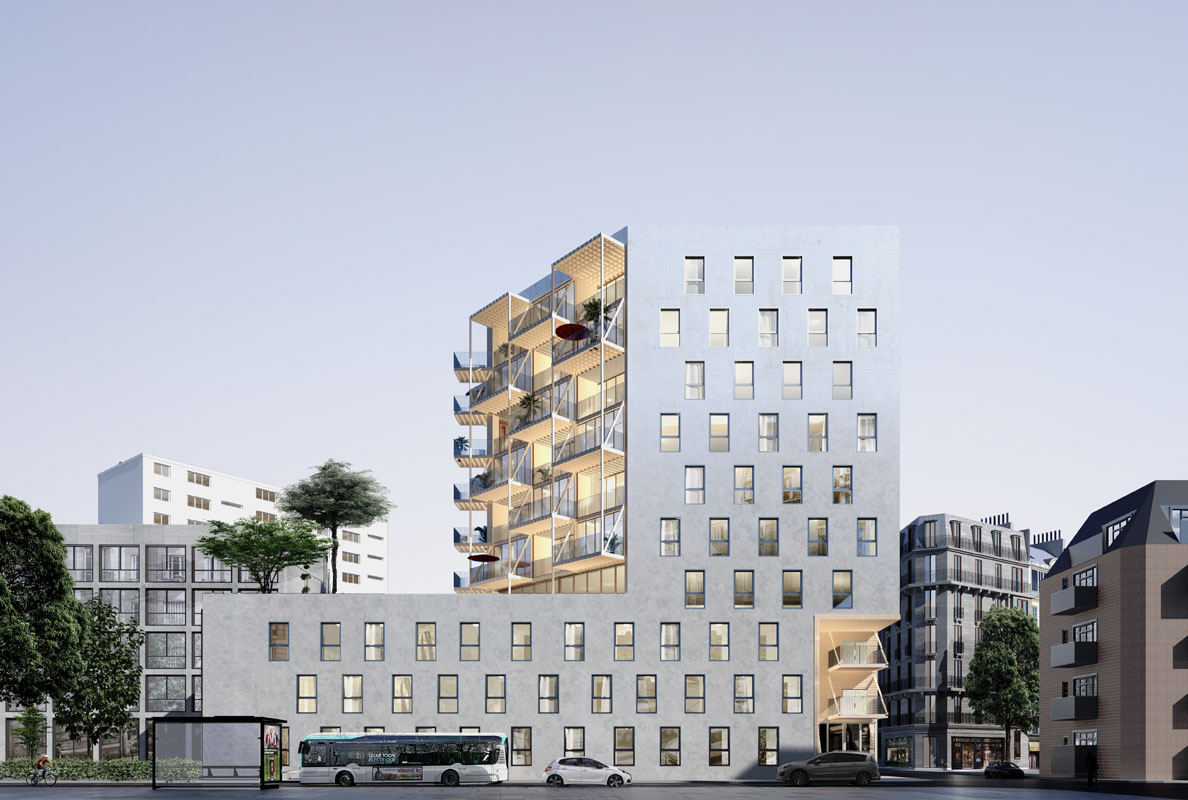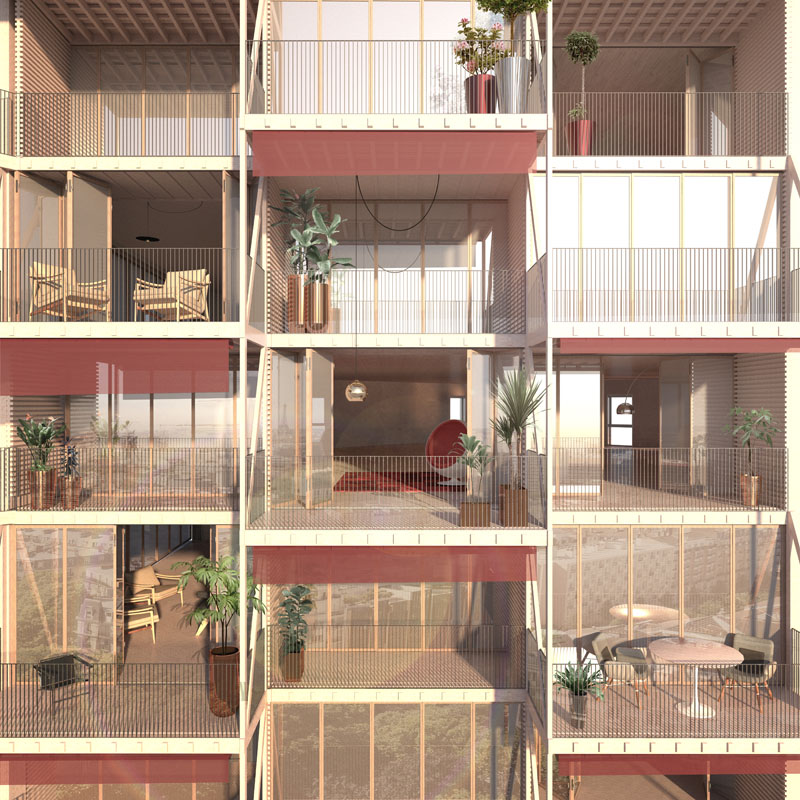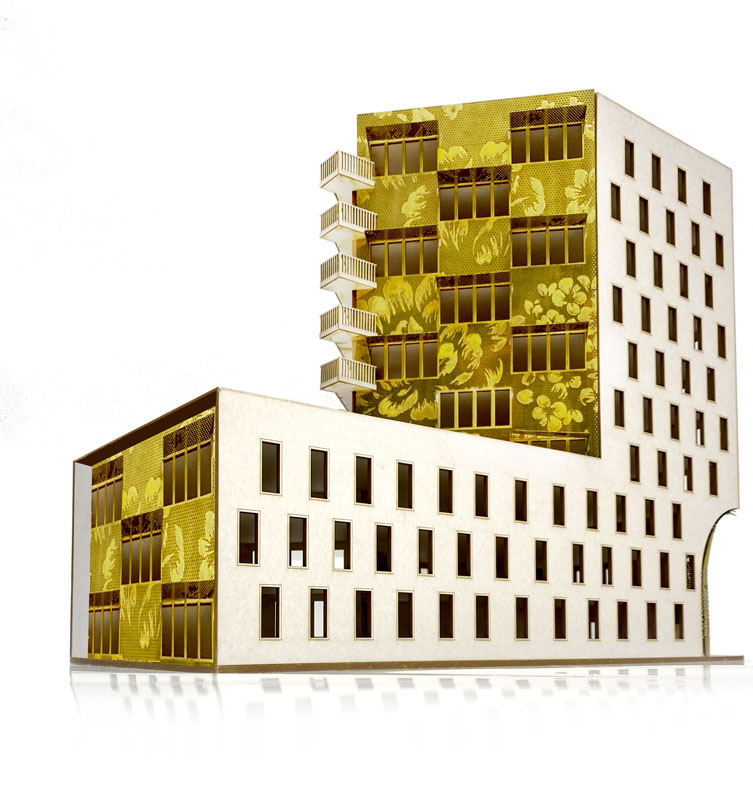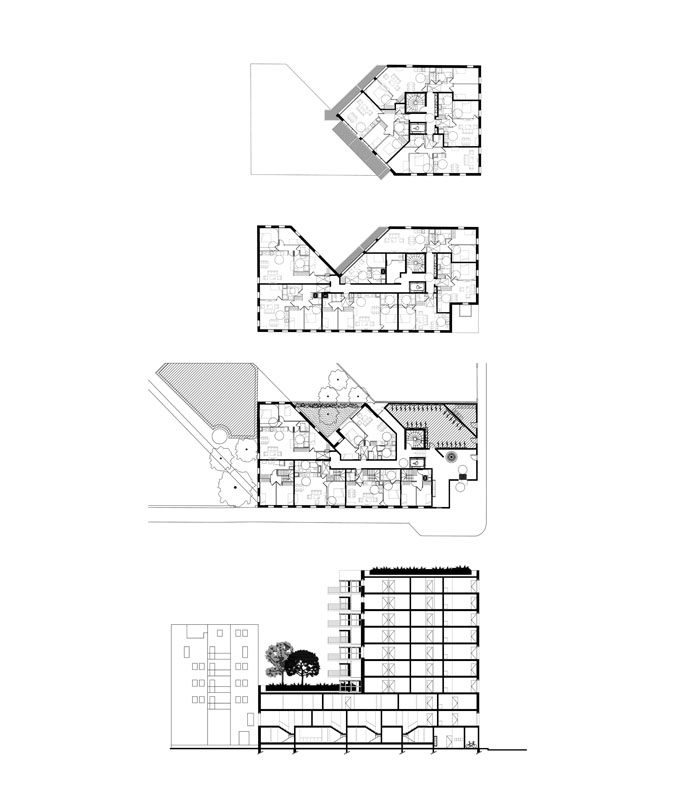Adresse : RUE PIERRE BEREGOVOY
Maître d’Ouvrage : SEMERCLI
Surface : 3.500 m²
Coût : 5.5 m € HT
Année : 2014
Labellisation : H&E Label BBC Effinergie
Equipe : Stéphane Maupin + SIBEO engineering + VPEAS
Statut : Concours sur invitation
MARQUER L’ANGLE DANS UN TISSU URBAIN APLATI
Une parcelle supportant une résidence insalubre va accueillir un nouvel immeuble social. La forme du bâtiment est liée à la course du soleil. La géométrie de l’édifice se décompose en deux parties. Un corps long de faible hauteur le long de la rue. Et une petite tour s’articulant à l’extrémité, afin de marquer l’intersection des rues, et en s’élevant le plus possible conformément au cahier des charges. Le soleil peut ainsi pénétrer dans l’arrière de la parcelle, et éclairer tous les étages supérieurs.
Les façades sur rues sont volontairement traitées sobrement avec un motif de fenêtre répétitif. Les façades rentrantes sont à l’inverse largement ouverte et vitrée. Le traitement de ces façades utilise le bois pour assurer un caractère sympathique et confortable aux résidents comme aux passants.
Elles s’ouvrent sur une cour intérieure végétalisée au 3ème étage, créant un jardin d’Eden dédié aux uniques résidents.
The shape of the building is linked to the course of the sun. The geometry of the building is broken down into two parts. A long, low-rise body along the street. And a small tower articulated at the end of the former low-rise body, to mark the intersection of the streets, and rising as high as possible according to the specifications. This allows the sun to penetrate the back of the plot, and illuminate all the upper floors.The facades on the streets are deliberately treated soberly with a repeating window motif. On the other hand, the re-entrant facades are largely open and glazed. The treatment of these facades uses wood to ensure a pleasant and comfortable character to residents and people walking in the street.
They open onto a green interior courtyard on the 3rd floor, creating a Garden of Eden dedicated to unique residents.
