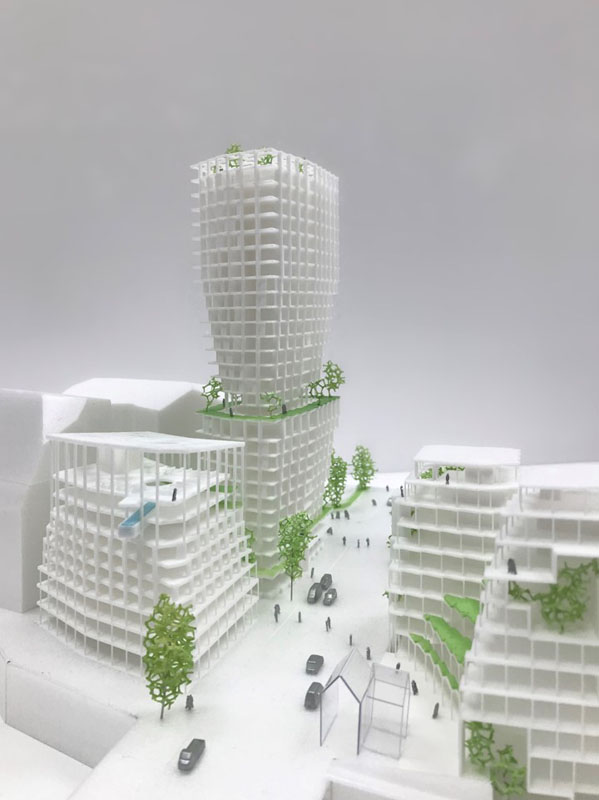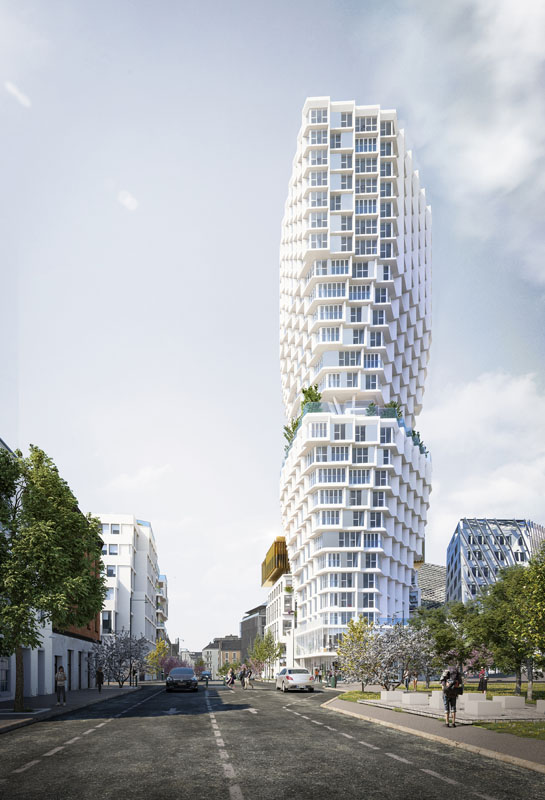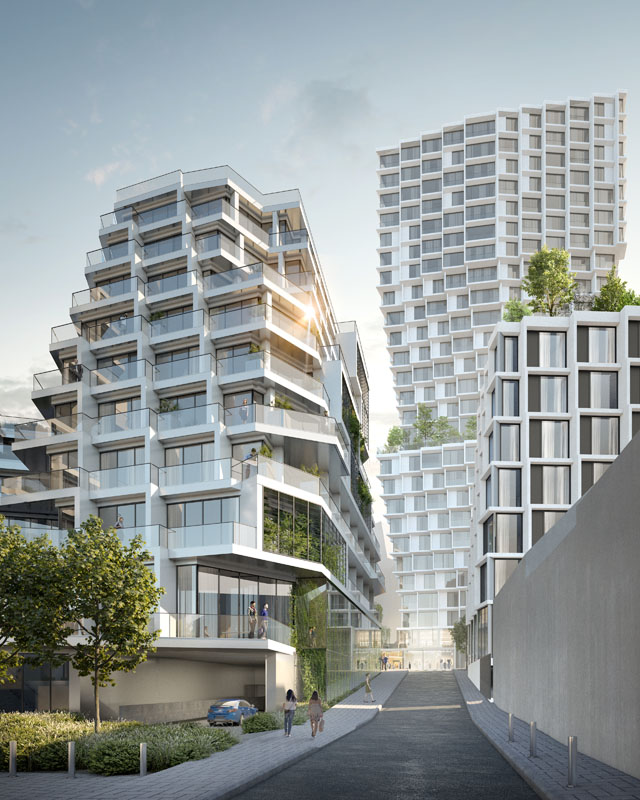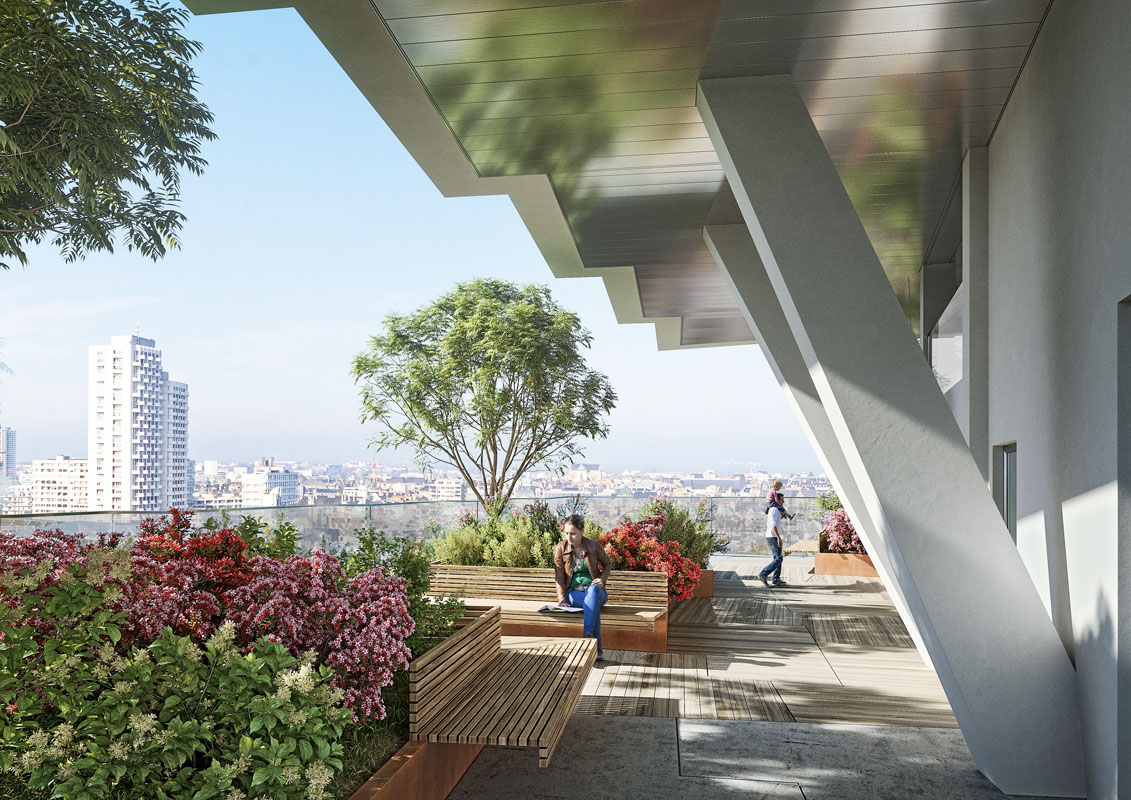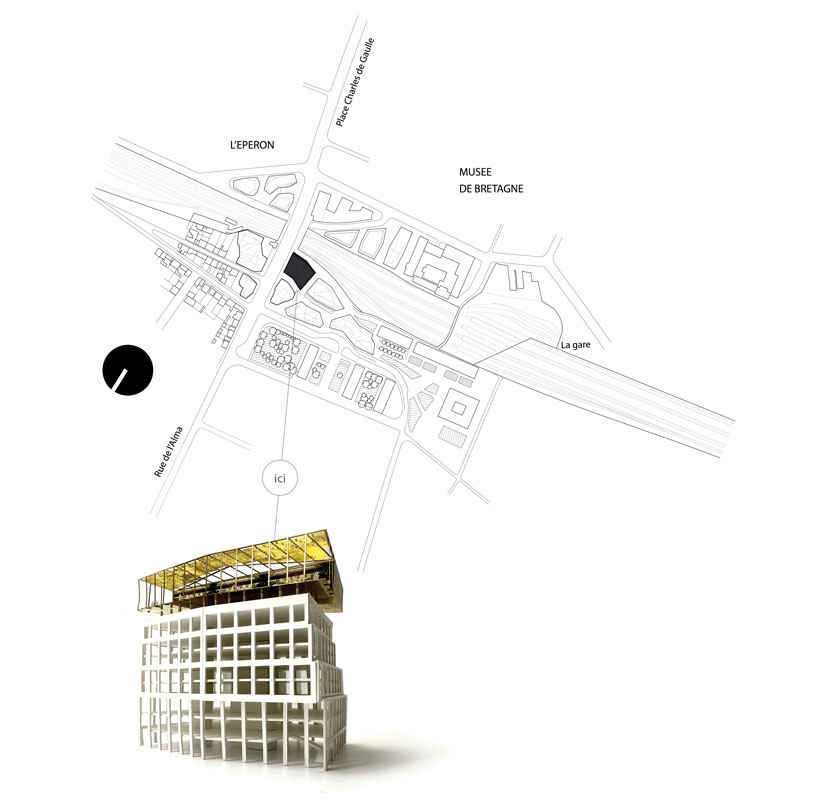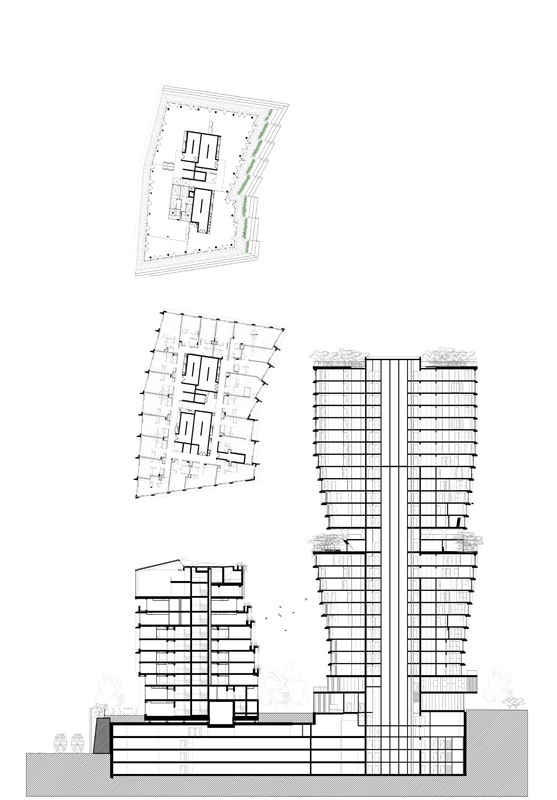Maître d’Ouvrage : BATI Armor
Surface : 35.000 m²
Coût : 62 m € HT
Année : 2019
Objet : Fabriquer un îlot cohérent avec 4 édifices distincts
Sujet : Un immeuble mixte, le siège SAMSIC, des logements sociaux, une tour d’habitation
Mission : Concours / Complète
Maître d’oeuvre : Stéphane Maupin / Julien deSmet / Mael+Maurer / Think-Tank
BET : Ouest Structure, ALBDO, C.Lemonier, Origami, AMCO
Crédits photographiques : Images 2 à 7, @Hiveandco
AMENAGEMENT D’UN QUARTIER A LA SORTIE DE LA GARE DE RENNES
L’identité du quartier s’effectue autour de la fabrication d’un panorama. Les espaces interstitiels sont autant de canyons parcourus par des coulées vertes à destination des piétons.
L’ensemble des immeubles compose alors un paysage de rochers, vallées, gorge, agrémentés d’arbres, parterres, fleurs. Il s’agit de fabriquer autant un morceau de ville qu’un tableau naturaliste associant minéral et végétal. Cette félicité de la nature omniprésente veut établir un cadre hospitalier et agréable pour le résident comme pour l’employé des bureaux ou le visiteur en séjour à l’hôtel.
Le bâtiment mixte respecte la stratification initiale du programme. Un socle d’activité ouvert sur la ville, puis l’hôtel, puis des étages à vocation tertiaire puis ses espaces d’aménité ouverts à tous. Toutefois l’empilement de ces strates de programme développe des interfaces d’un étage à l’autre, d’un programme à l’autre.
Le déplacement intérieur matérialise ce fil conducteur du Rez-de chaussée jusqu’au restaurant, situé au dernier étage. Si chaque circulation est autonome et indépendante, les flux se frôlent et se devinent sans se mélanger.
Le hall des bureaux s’ouvre sur l’angle Nord-Ouest, dialoguant avec la rue de l’Alma tandis qu’au Nord Est, les halls du restaurant et de l’hôtel sont visibles depuis la gare.
All buildings then make up a landscape of rocks, valleys, gorges, adorned with trees, beds, flowers. It is about making as much a piece of the city as a naturalistic painting combining minerals and plants. This bliss of omnipresent nature aims to establish a hospitable and pleasant environment for the resident as well as for the office worker or the visitor staying at the hotel.
The mixed-use building respects the initial stratification of the program. A base of activity opened to the city on the ground floor, then the hotel, then business floors then its amenities open to all. However, the stacking of these program layers develops interfaces from floor to floor, from program to program.
Internal movement embodies this common thread from the basement to the restaurant, located on the top floor. If each circulation is autonomous and independent, the flows brush against each other and can be guessed without mixing.
The offices hall opens onto the north-west corner, dialoguing with rue de l’Alma, while to the north-east, the restaurant and hotel lobbies are visible from the station.
